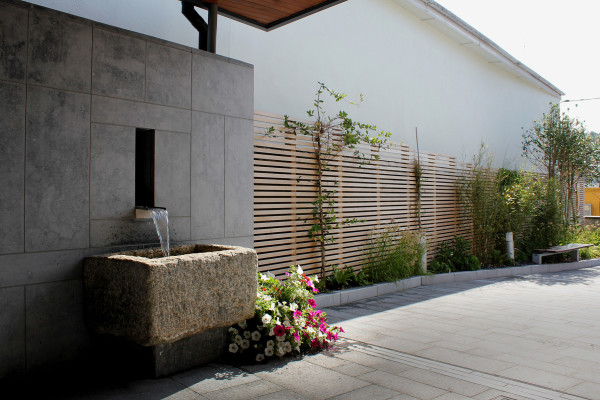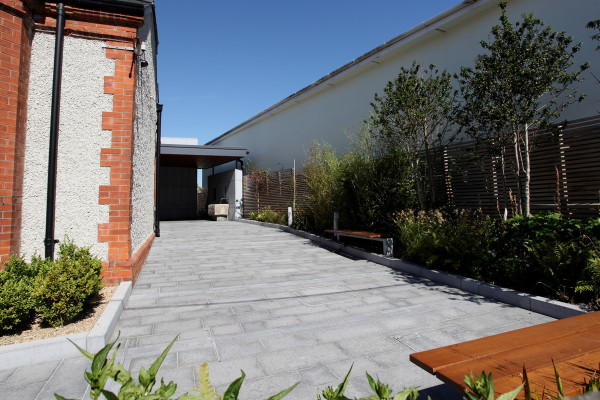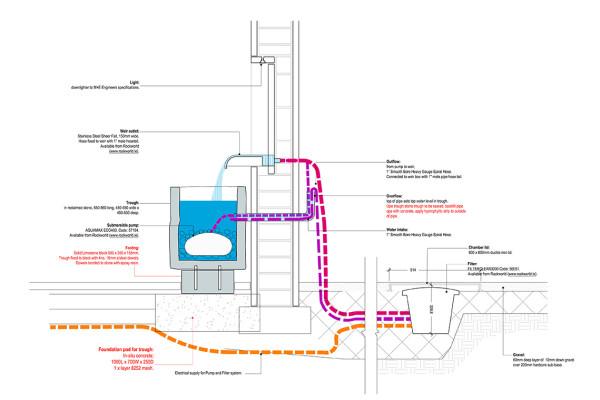The Old Presbtyery
This project involved the conversion of an old presbytery house into a modern multi-denominational funeral home. The site is located in the urban village of Blanchardstown. Design challenges included accommodating a turning circle and parking area for limousines and mediating level changes to adjoining streets and ensuring universal accessibility.
The client brief was to provide a series of quiet zones and use water for background noise. The scheme sets out to be dignified without being overly solemn and to resonate across the broad spectrum of faith and cultures.
Pedestrian approaches are in Kilkenny blue limestone; Wicklow gravel is used less intensive areas. Semi mature trees and hedging have been planted for immediate impact. Borders of herbaceous perennials provide colour and texture from Spring to Autumn. Cedar screening is used selectively for space making and screening.








