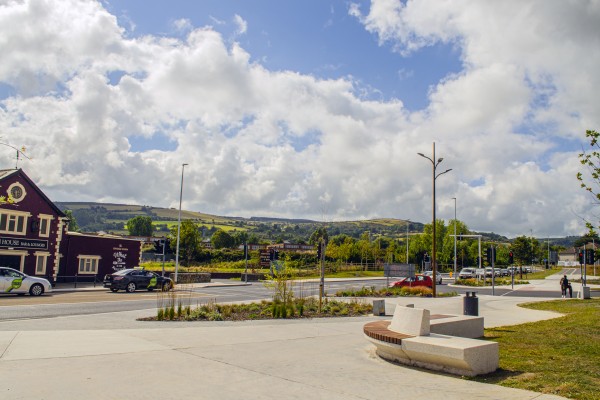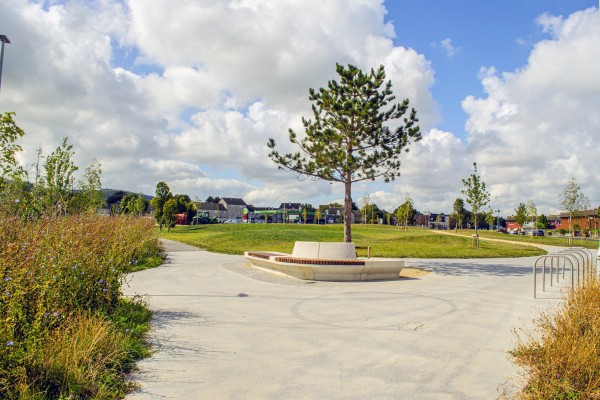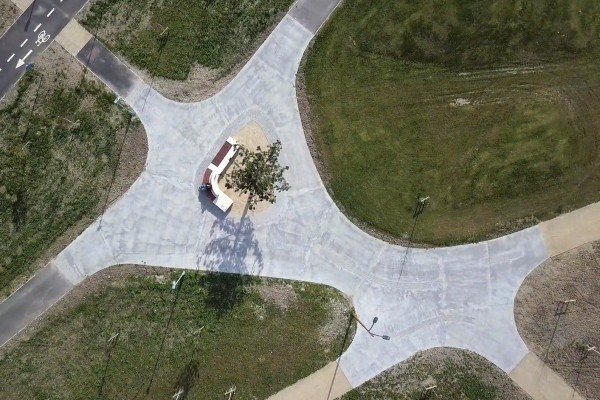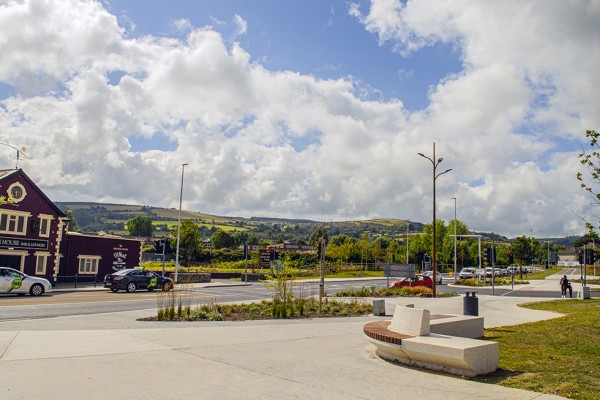Áit Urbanism & Landscape worked in close collaboration with DBFL Consulting Engineers and South Dublin County Council to provide detailed design services for a Part 8 planning scheme that had been developed by Austen Associates Landscape Architects; the scheme forms part of the overall N81 Landscape Corridor project that extends 6km from just east of the M50 to the junction of the N81 with the N82 at Citywest.
The project involved road and junction realignments, construction of new footpaths and cycle tracks, and enhancements to the large public open space between the Cloonmore Estate and the N81. Sustainable urban drainage and biodiversity are key components of the landscape design.
A linear swale has been implemented between the footpath and cycle track to accept water run-off from both surfaces, allowing it to gradually percolate back into the ground. Large swathes of the public space have been sown with wildflower meadow, creating a haven for biodiversity whilst greatly reducing grass mowing requirements. A secondary footpath, surfaced in hard binding gravel, winds through the meadows and is intended to link with the primary pedestrian footpath to form a looped route that locals can use as a walking or jogging track, the track amounts to roughly 900m in length. Shallow earth mounds which are reminiscent of a previous section of the N81 project designed by Austen Associates Landscape Architects provide a topographical interest to what was once a bland and flat landscape and help to define key spaces such as entrances and seating areas.
The junction designs took direction from the Part 8 scheme and include a decorative paving layout of exposed aggregate concrete interspersed with curved bands of natural stone setts. A further concept that has been implemented from the Part 8 proposals is the array of tree species scattered throughout the scheme. This wide range of species creates welcome variety and, as the trees mature, will in effect become an arboretum to be enjoyed by future generations.
Robust seating is included at key nodes within the scheme and is of a bespoke design – the curved nature of which mirror the curvilinear nature of the overall scheme. The benches comprise a base of moulded precast concrete with an exposed aggregate finish and chunky hardwood timbers for seating.
PROJECT SUMMARY
CLIENT
South Dublin County Council
Project Type
Cycling Infrastructure
Greening Strategy
Public Realm/Amenity spaces
IN COLLABORATION WITH
Planning Stage completed by Austen Associates
Áit U + L prepared Part 8 Designs with Design Leads, DBFL Consulting Engineers
TIMEFRAME
April 2020






