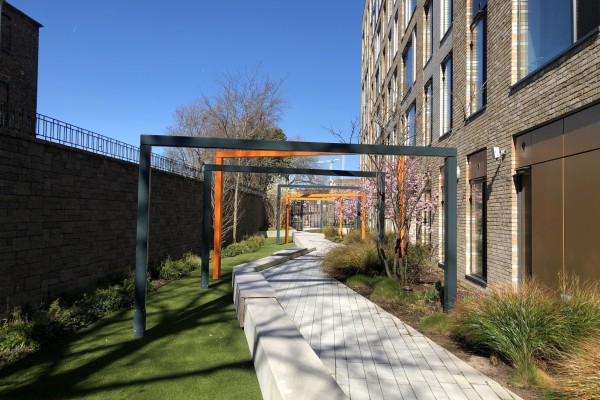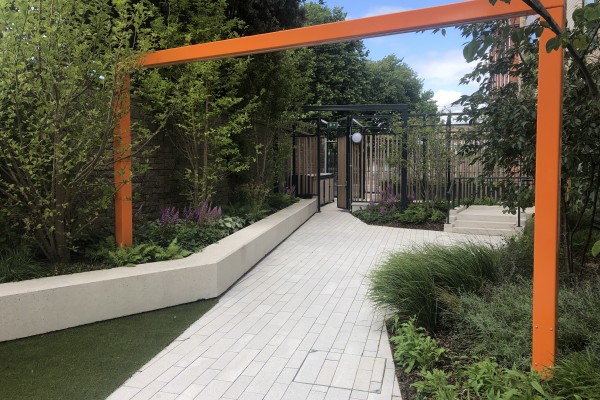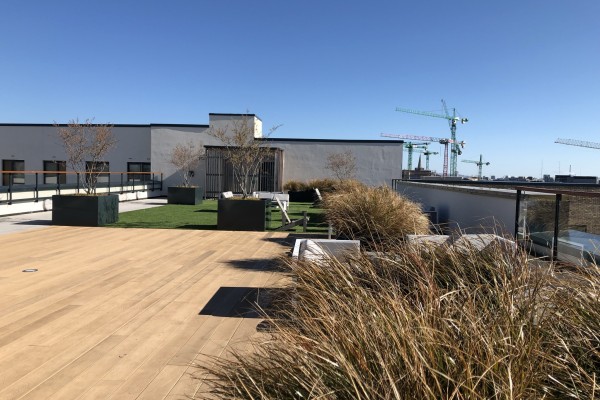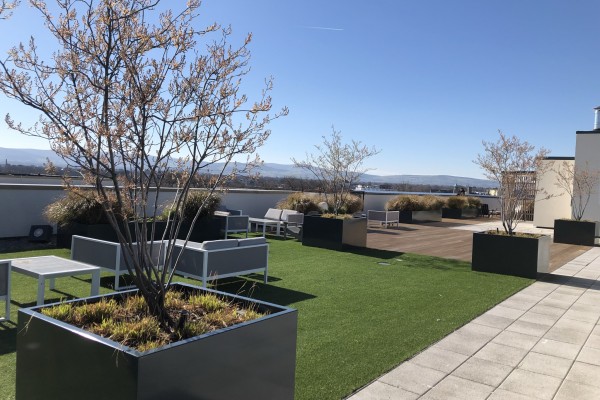Location : 35-38 Cork Street, The Liberties, Dublin 8
Formally the location of the Donnelly Centre, a large commercial storage facility, Áit were appointed by Carrowmore Property as landscape consultants, alongside DBFL Consulting Engineers and O’Mahony Pike Architects for both the planning, detailed design and construction stages of the development which began in 2017 and 2018 respectively.
The landscape design comprises three key spaces: a centrally located courtyard, a linear space to the development western boundary, and a large accessible roof terrace.
Within the western linear space, one of the most eye-catching features are several large pergola elements, accentuating the space’s linear arrangement and guiding users to a café seating terrace fronting Cork Street. A long seating wall, formed from shuttered and polished concrete forms a bold edge to one side of the space, while generous planting beds provide a privacy buffer to ground floor bedrooms. Both the pergolas and seating wall are fitted with feature strip lighting providing an interest which have proved to be an important element in the evening time, but particularly in winter. A café terrace located at the north end of the space is formed on one side by metal uprights of varying spacings, and on the other side by western red cedar uprights of varying widths; an Akebia quinata climber softens the metal uprights by Cork Street, and will eventually form a vegetative roof on a web of steel tensile wires on the top of the structure.
The central courtyard is defined by three island planters which define several subspaces and circulation routes within the space. The centre of the courtyard is delineated by an artificial grass surface and is intended to function as a flexible event space, catering for activities such as musical performances and table tennis matches; two hardwood benches are orientated towards this space, where users can sit and observe activities taking place. A long linear bench, fitted to the largest of the island planters, forms one edge of a breakout space which interfaces with communal hangout within the building. Two large Gleditsia triacanthos provide a mature and vertical element to the space, while several smaller trees provide interest within peripheral beds. A bespoke planter seating element provides a bold accent and focal point within the courtyard and hosts a specimen multi-stemmed Parrotia persica which provides and a striking autumn colour, complementing the colour of the planter itself.
On the roof terrace, a selection of contemporary weatherproof lounge furniture provides users with an array of flexible seating opportunities while viewing points along the edge of the space provide opportunities for users to sit and look south towards the Dublin-Wicklow mountains while enjoying a sunny aspect.









